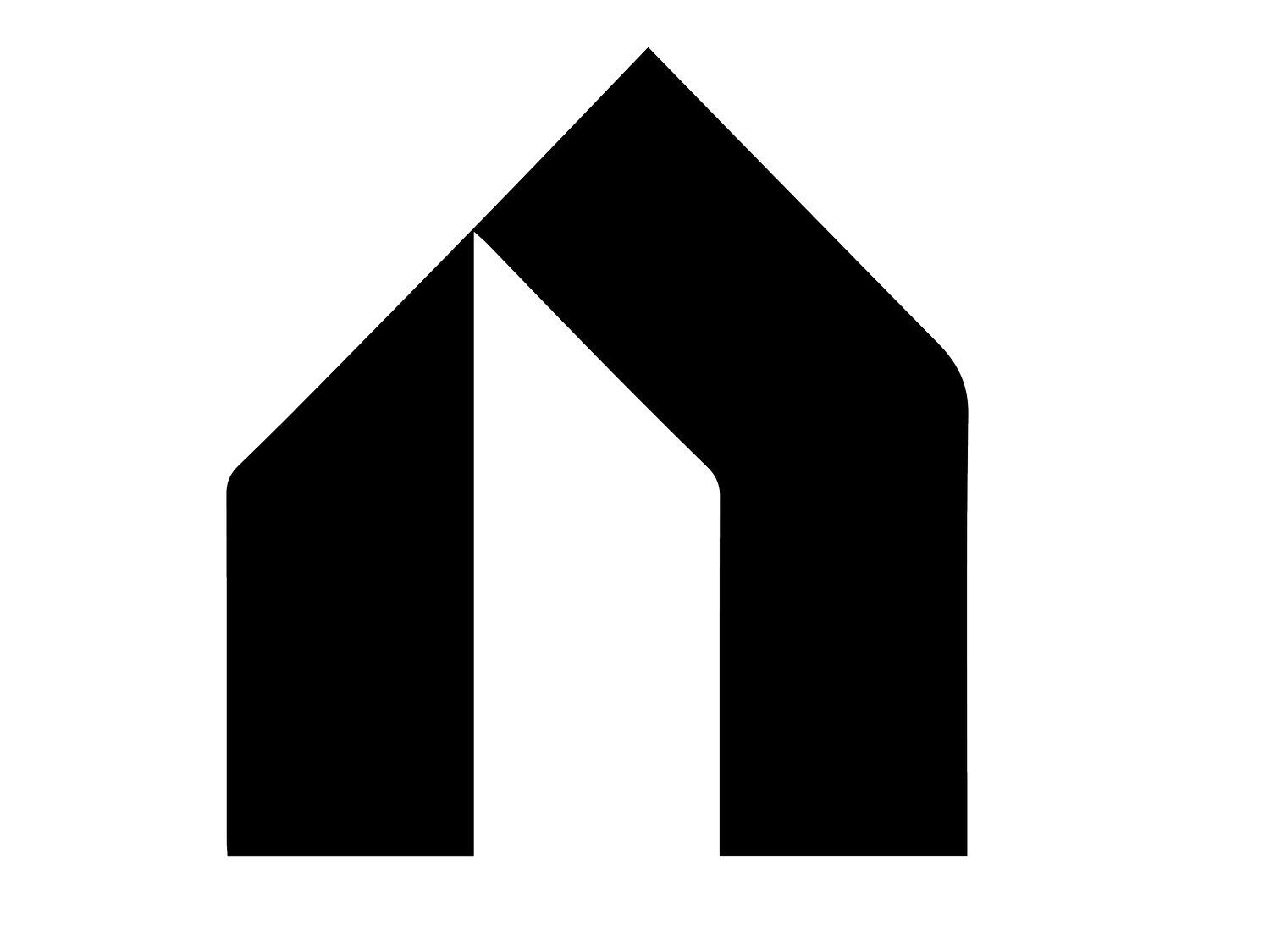The Retreat - The Starter Set + CAD files
Included :
The Retreat - Starter Set + CAD Package
Format: PDF + DWG
A0.1 - Foundation Plan
A1.1 - Ground Floor Plan
A1.2 - Roof Plan
A2.1 - Exterior Elevations
A2.2 - Exterior Elevations
A6.1 - Window + Door Schedules
Note
The Starter + CAD Package allows you to:
Fully customize the given construction drawings to your liking
Utilize drawings as an advanced starting point for your local architect/engineer, lowering costs for future design fees
Easily collaborate with your local mechanical, electrical and plumbing consultants by sending DWG files
IMPORTANT: CAD (DWG) files require AutoCAD software and updated software license for full access and use. Autodesk also provides users with AutoCAD web app and AutoCAD mobile app, which allow you to use AutoCAD online and edit, create, and view CAD drawings and DWG files in the web browser. Autodesk Viewer is a free online viewer that works with over many file types, including DWG.
Product for personal use ONLY. © Copyright Notice, Victoria Nicolay (Nicolay Design Studio), 2024.







