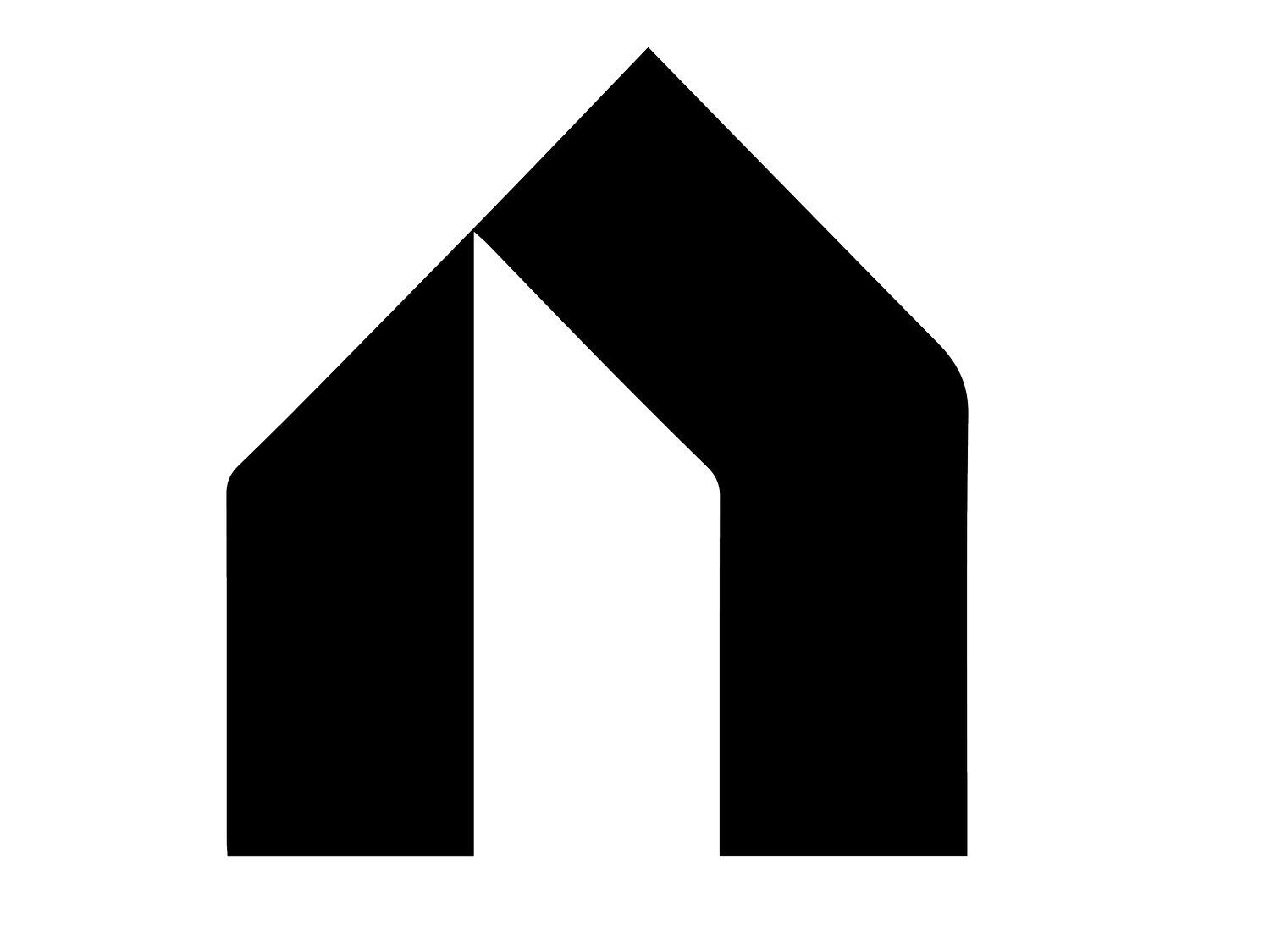The Retreat - The Starter Set
Introducing The Retreat , a harmonious blend of contemporary design and sustainable living. Nestled in nature, this cabin is a testament to eco-friendly architecture without compromising on style. The exterior boasts clean lines, large windows, and a neutral color palette, seamlessly integrating with the surrounding environment.
Inside, the cabin is a study in simplicity, featuring an open floor plan that maximizes space and natural light. The minimalist decor is carefully curated, with functional furniture and a neutral color scheme creating a serene atmosphere. Sustainable materials like reclaimed wood, recycled metal, and energy-efficient glass contribute to the eco-conscious design.
Design Spotlights
Square footage: +/- 1,745 ft²
Height: Approx. 15' (top of foundation to roof peak)
Sleeps: 4-6 people
Bedrooms: 2
Bathrooms: 3
Cabinetry
Kitchen Cabinets
Bookshelf (optional)
Storage (optional)Appliances
1 Range / Oven
1 Wood / Gas Fireplace (optional)
1 Water Heater
1 Washer / Dryer (optional)
1 RefrigeratorHeating / Cooling
Radiant floor heating (optional)
Mini-Split (optional)
Heat Pump
Ventilation System (optional)Skylights
OptionalSolar Panels
OptionalOff-Grid
Optional
Building Envelope
Walls
2x6 conventional lumber framing finished with natural timber siding.
Roof
Engineered lumber and or prefab trusses finished with standard asphalt shingles or standing seam metal, and low slope membrane.Foundation
Concrete slab on grade.
Introducing The Retreat , a harmonious blend of contemporary design and sustainable living. Nestled in nature, this cabin is a testament to eco-friendly architecture without compromising on style. The exterior boasts clean lines, large windows, and a neutral color palette, seamlessly integrating with the surrounding environment.
Inside, the cabin is a study in simplicity, featuring an open floor plan that maximizes space and natural light. The minimalist decor is carefully curated, with functional furniture and a neutral color scheme creating a serene atmosphere. Sustainable materials like reclaimed wood, recycled metal, and energy-efficient glass contribute to the eco-conscious design.
Design Spotlights
Square footage: +/- 1,745 ft²
Height: Approx. 15' (top of foundation to roof peak)
Sleeps: 4-6 people
Bedrooms: 2
Bathrooms: 3
Cabinetry
Kitchen Cabinets
Bookshelf (optional)
Storage (optional)Appliances
1 Range / Oven
1 Wood / Gas Fireplace (optional)
1 Water Heater
1 Washer / Dryer (optional)
1 RefrigeratorHeating / Cooling
Radiant floor heating (optional)
Mini-Split (optional)
Heat Pump
Ventilation System (optional)Skylights
OptionalSolar Panels
OptionalOff-Grid
Optional
Building Envelope
Walls
2x6 conventional lumber framing finished with natural timber siding.
Roof
Engineered lumber and or prefab trusses finished with standard asphalt shingles or standing seam metal, and low slope membrane.Foundation
Concrete slab on grade.
Introducing The Retreat , a harmonious blend of contemporary design and sustainable living. Nestled in nature, this cabin is a testament to eco-friendly architecture without compromising on style. The exterior boasts clean lines, large windows, and a neutral color palette, seamlessly integrating with the surrounding environment.
Inside, the cabin is a study in simplicity, featuring an open floor plan that maximizes space and natural light. The minimalist decor is carefully curated, with functional furniture and a neutral color scheme creating a serene atmosphere. Sustainable materials like reclaimed wood, recycled metal, and energy-efficient glass contribute to the eco-conscious design.
Design Spotlights
Square footage: +/- 1,745 ft²
Height: Approx. 15' (top of foundation to roof peak)
Sleeps: 4-6 people
Bedrooms: 2
Bathrooms: 3
Cabinetry
Kitchen Cabinets
Bookshelf (optional)
Storage (optional)Appliances
1 Range / Oven
1 Wood / Gas Fireplace (optional)
1 Water Heater
1 Washer / Dryer (optional)
1 RefrigeratorHeating / Cooling
Radiant floor heating (optional)
Mini-Split (optional)
Heat Pump
Ventilation System (optional)Skylights
OptionalSolar Panels
OptionalOff-Grid
Optional
Building Envelope
Walls
2x6 conventional lumber framing finished with natural timber siding.
Roof
Engineered lumber and or prefab trusses finished with standard asphalt shingles or standing seam metal, and low slope membrane.Foundation
Concrete slab on grade.
Starter Design Package
FORMAT: PDF
A0.1 - Foundation Plan
A1.1 - Ground Floor Plan
A1.2 - Roof Plan
A2.1 - Exterior Elevations
A2.2 - Exterior Elevations
A6.1 - Window + Door Schedules
Note
The Starter Design Package allows you to:
Start conversation with contractors to achieve more accurate cost estimates
Talk with your building department about permitting
Share with your Home Owner’s Association to get basic approvals (if applicable)
Understand cost of construction
Go over all design details and specifics
Available Add-Ons:
Material Palette + Appliances Specifications
Complete Design Package (Coming Soon)
A0.1 - Foundation Plan
A1.1 - Ground Floor Plan
A1.2 - Roof Plan
A1.3 - Reflected Ceiling Plan / Electrical Plan
A2 - Exterior Elevations
A4 - Wall Sections + Assembly Details
A5 - Interior Elevations + Enlarged Area Plans
A6.1 - Window, Door, Lighting and Plumbing Fixture Schedules
Interior/Exterior Finishes + Appliances Specifications
3D Rendering Views
CAD files






